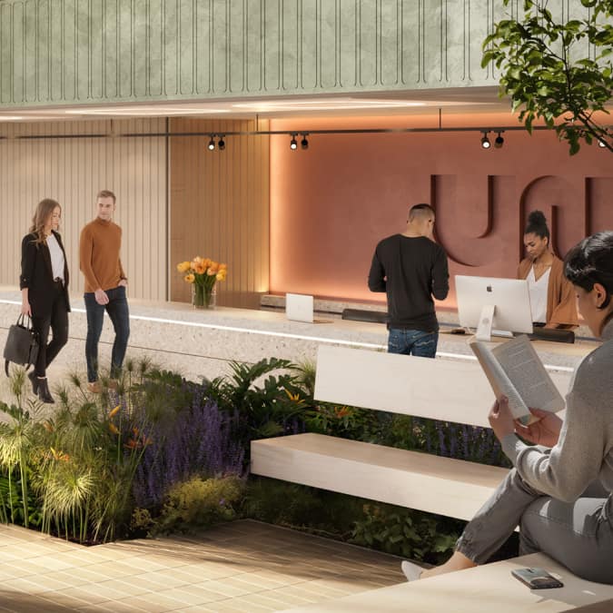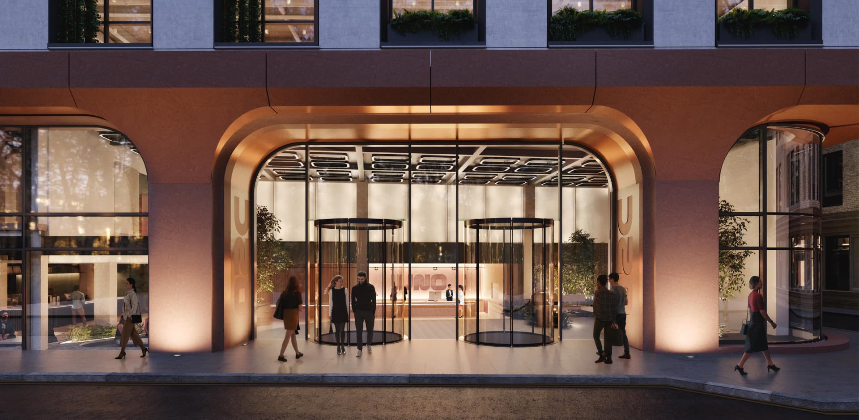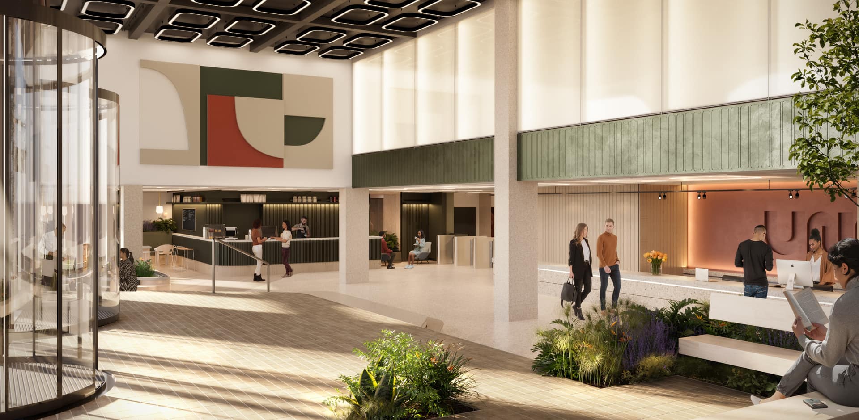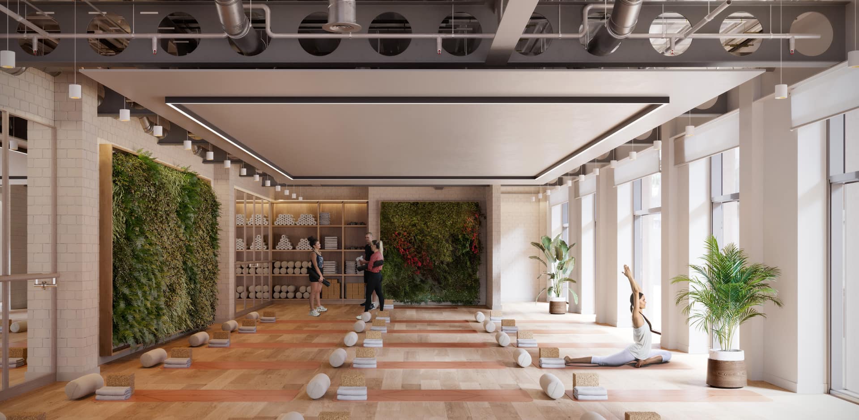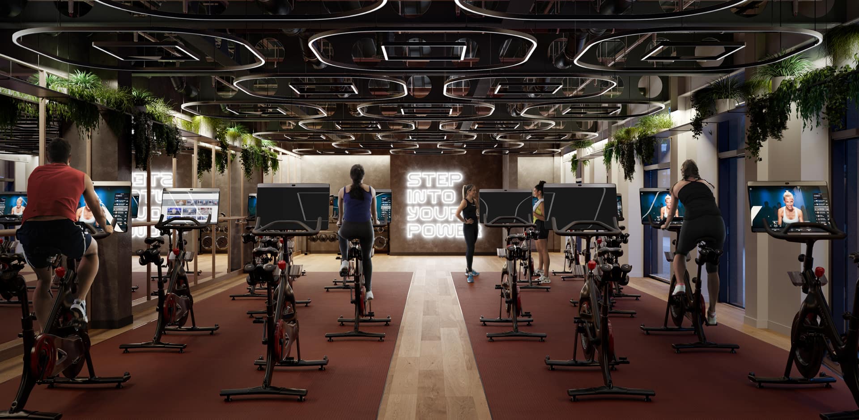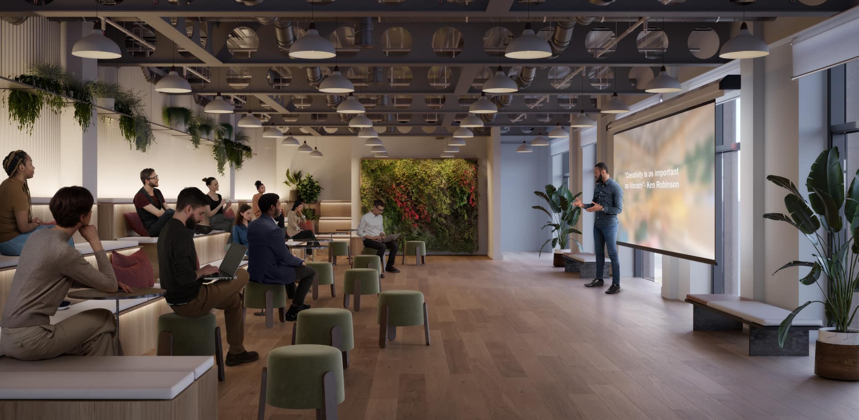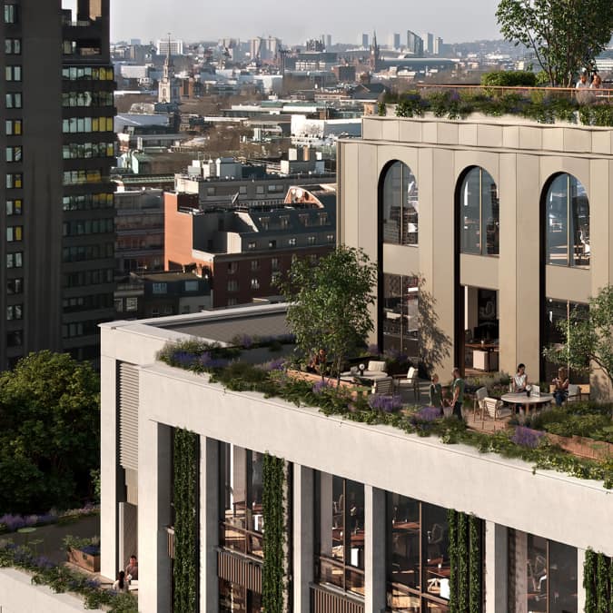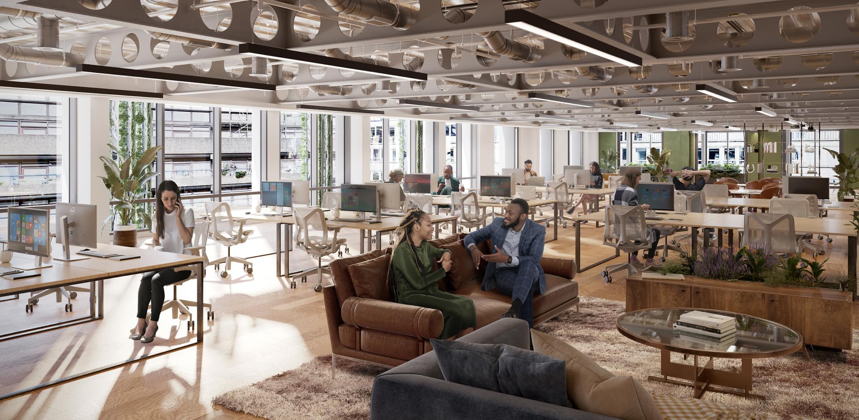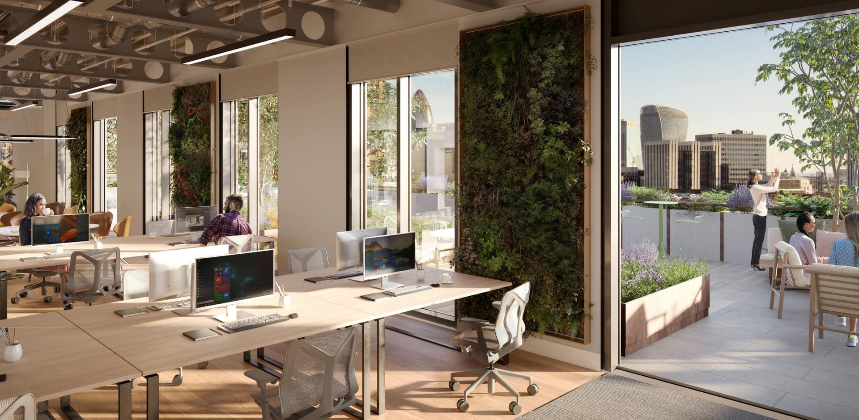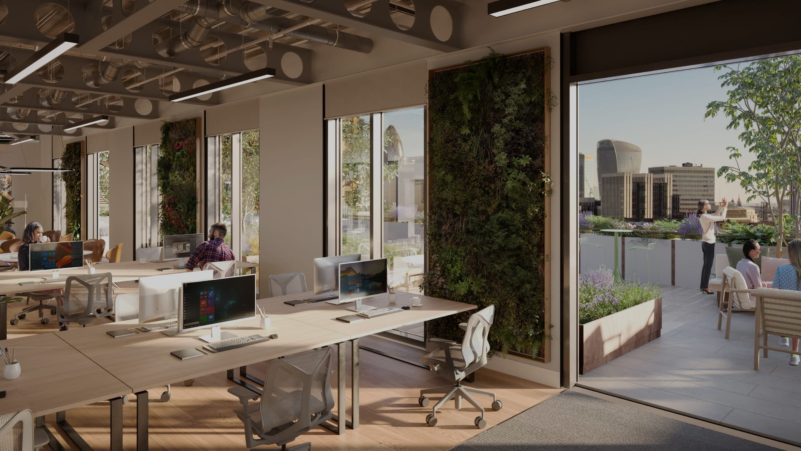
Explore UNO
DESIGNED TO INSPIRE
A reimagined workplace
Express your vision across 119,000 sq ft of modern office space, landscaped terraces and first-class amenities. From end-of-journey facilities and double height reception to a large communal terrace with 360 degree views across the capitals skyline.
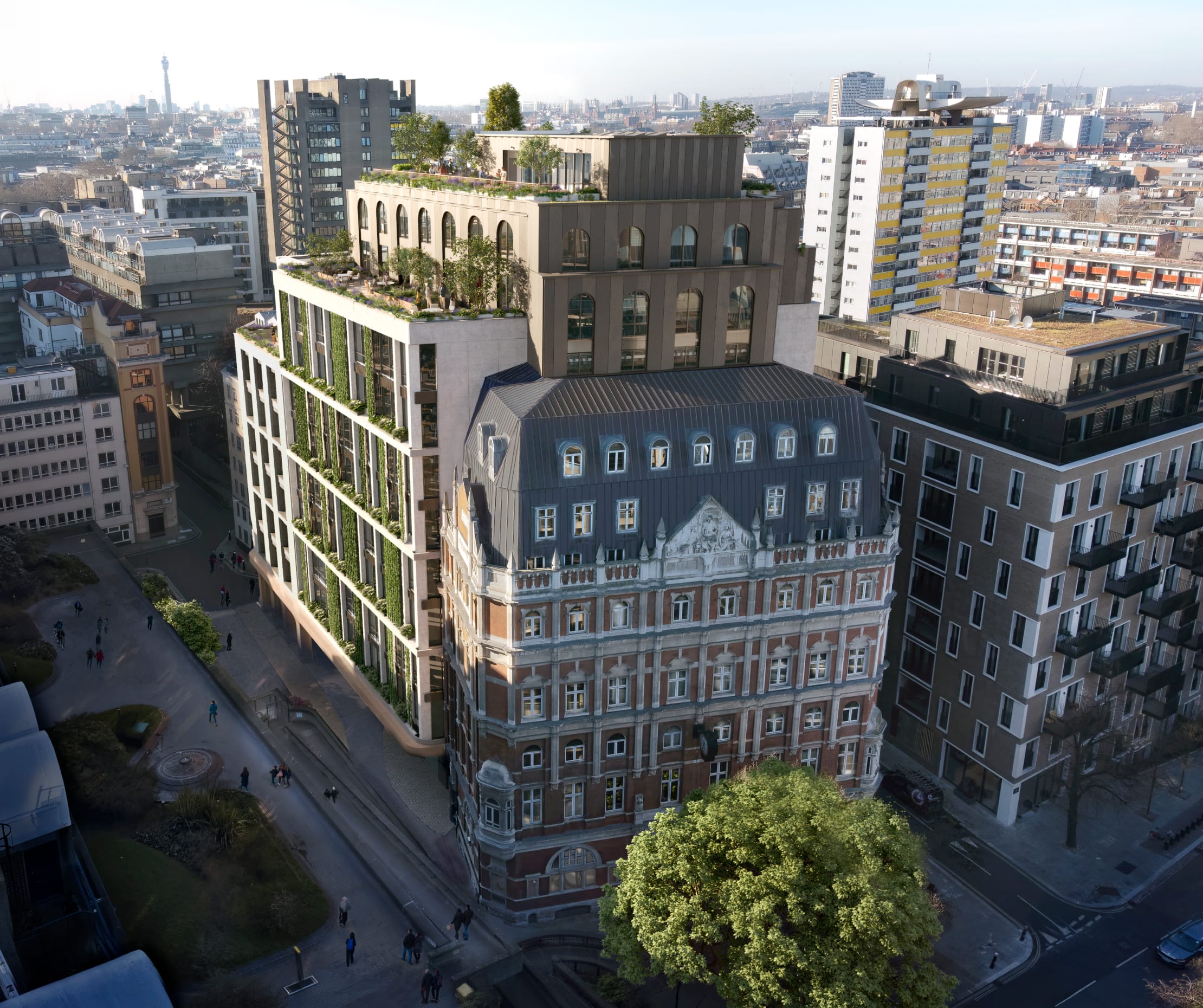
Contemporary design with a heritage façade
Building highlights
Statement London headquarters building.
Double-height reception with wellness & community space.
Best-in-class amenities, including multiple terraces.
119,000+ sq ft of light, modern workspace.
Arrival experiences
UNO’s entrance opens onto a double-height reception lobby, with a café, tree garden and commissioned artwork. Over 3,900 sq ft is set aside for your choice of additional building amenity, from an events’ space to a wellness zone.
Features to actively improve wellbeing
Cycle entrance & storage (268 spaces/lockers), E-Bike charging and cycle repair facilities.
Ground floor café and generous, flexible space for communal use.
Winter gardens, green terraces and a shared roof garden.
Bright, light-filled workspaces with openable windows.
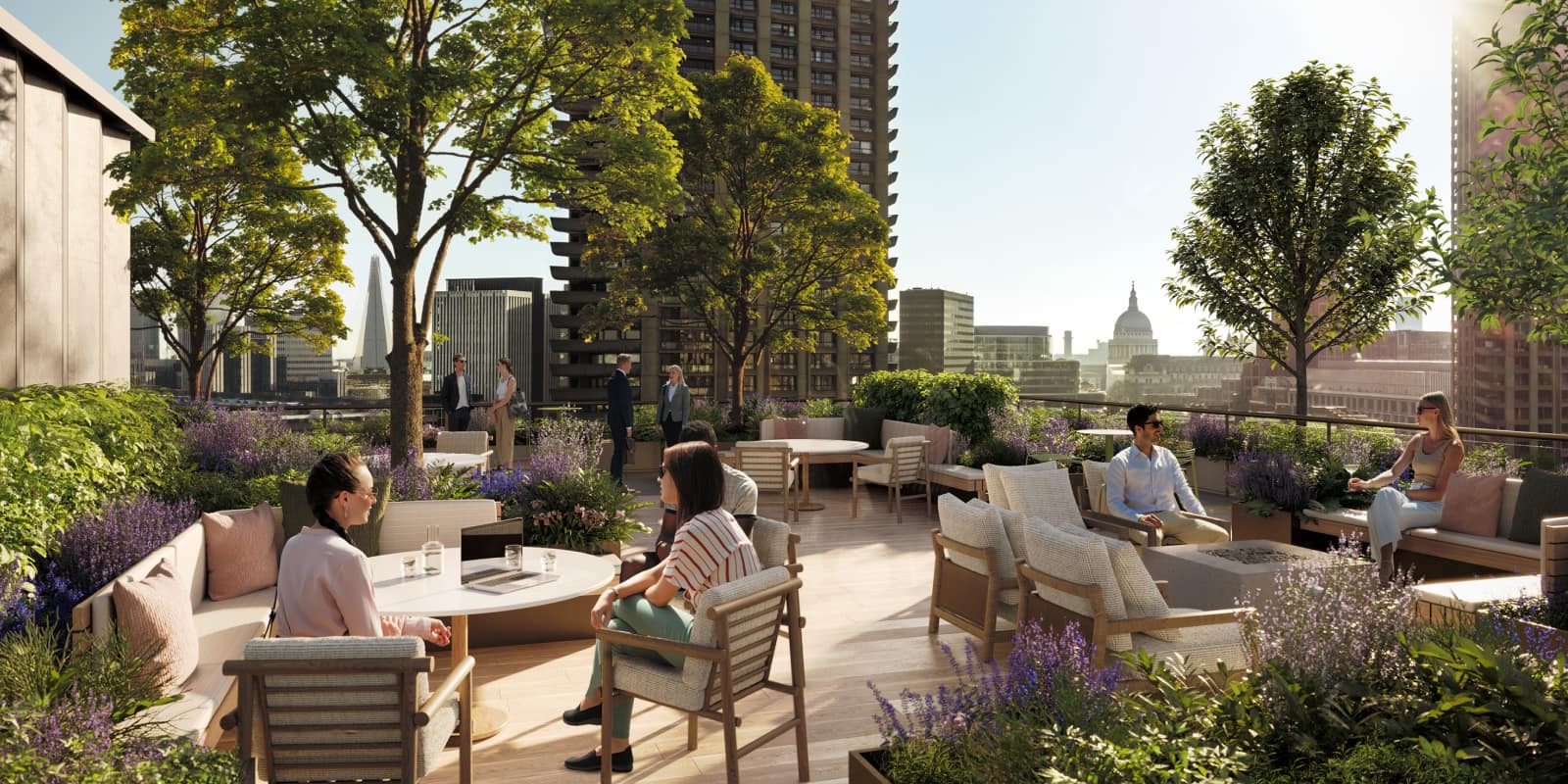
Level 12 communal terrace with city views
Light and airy workspaces
With generous floor-to-ceiling heights of up to 3.4m, it further enhances people’s wellbeing, along with large, openable windows for lots of natural light and fresh air. Levels 8 and 10 benefit from private terraces, with every other floor having floor to ceiling glazing. Finally, there is a large roof terrace with 360 degree views across the capital’s skyline.
Building Summary specification
Over 7,000 sq ft of shared and private terraces views of St Pauls and The Shard.
3,900 sq ft of ground floor communal spaces including a double-height reception, café and a generous flexible space.
Dedicated entrance for cyclists. E-bike charging, cycle repair facilities and changing and showers.
Targeting the highest internationally recognised accreditations from the built environment, digital connectivity and for health and well-being.
